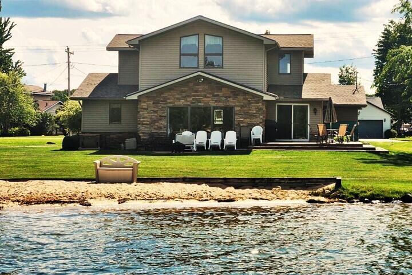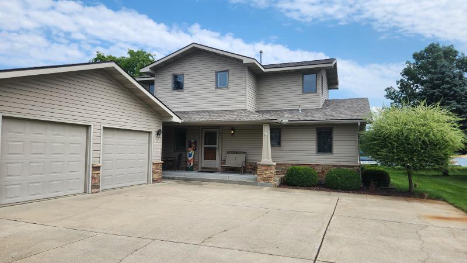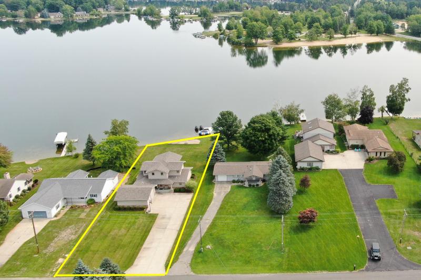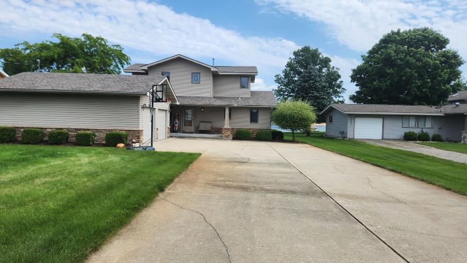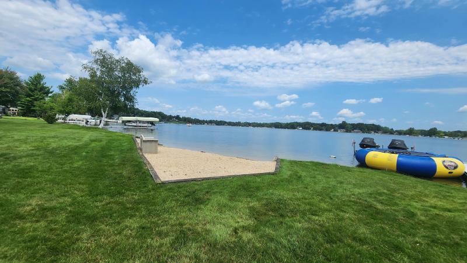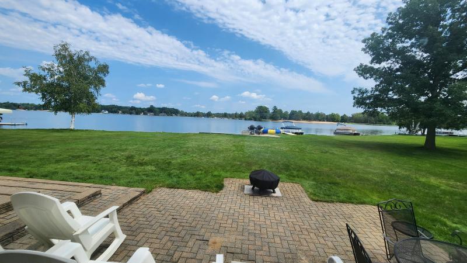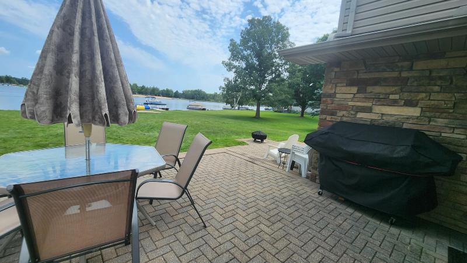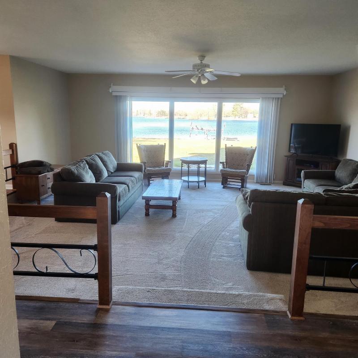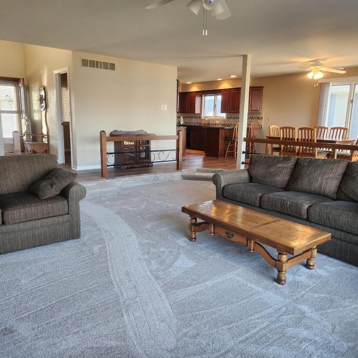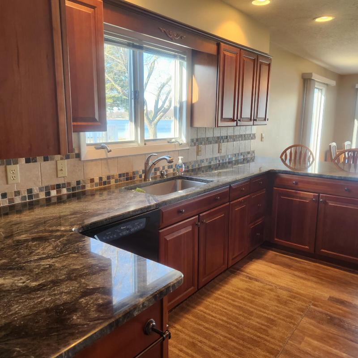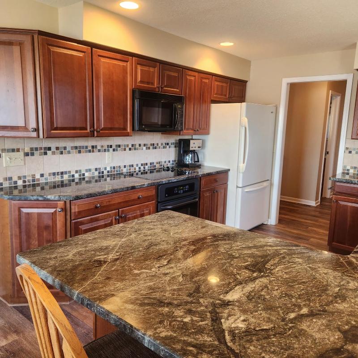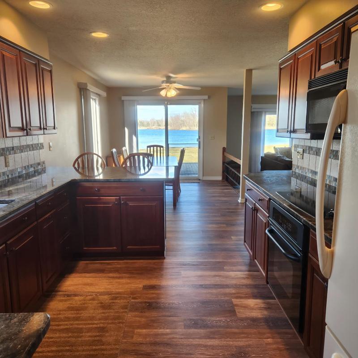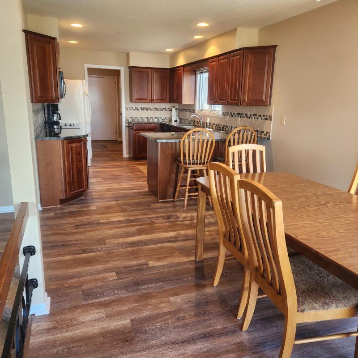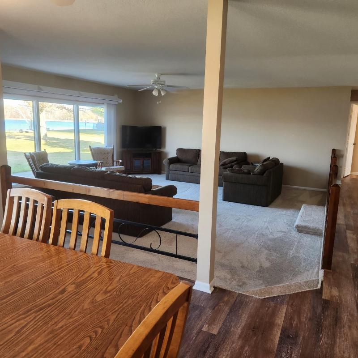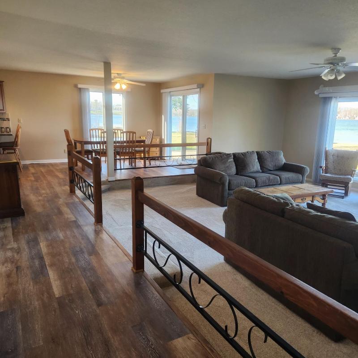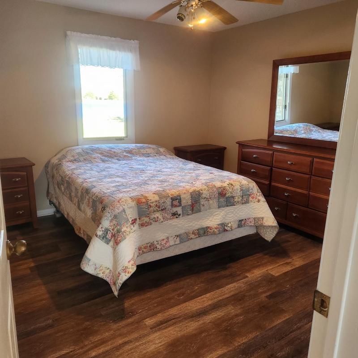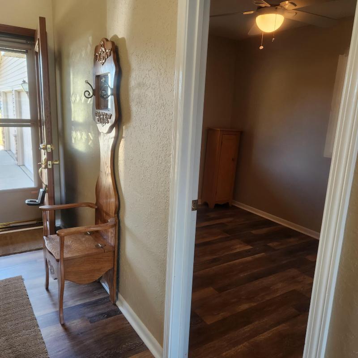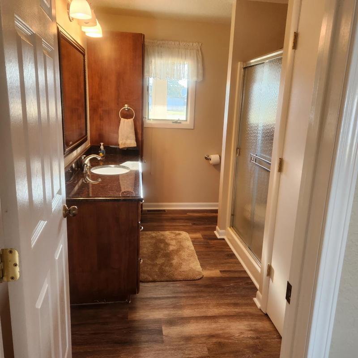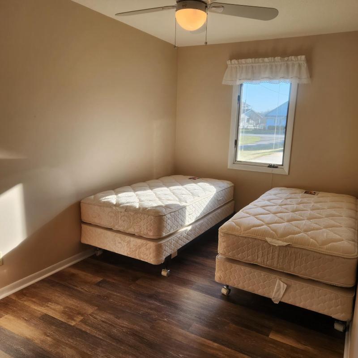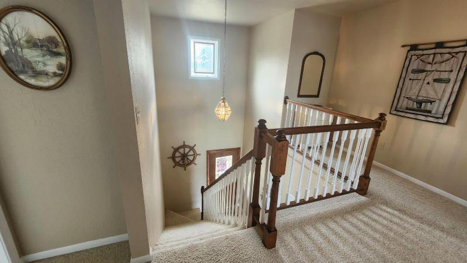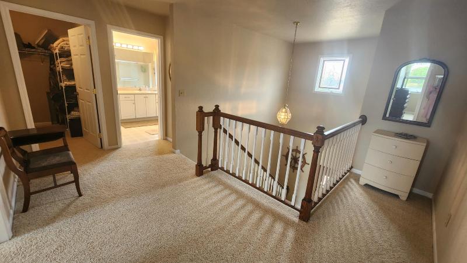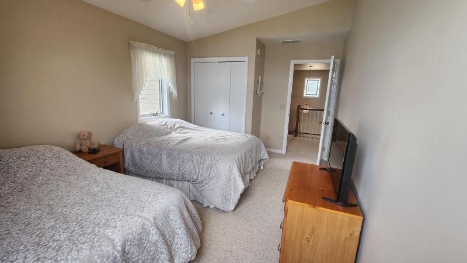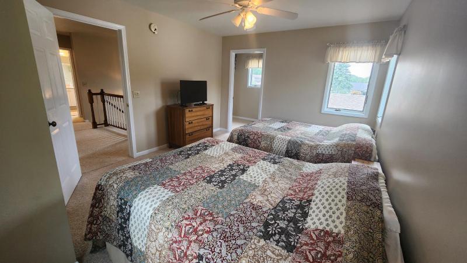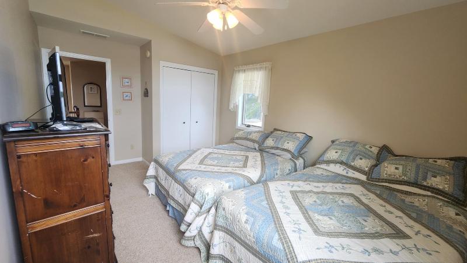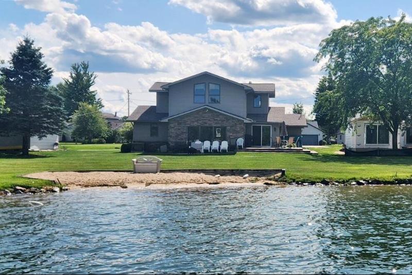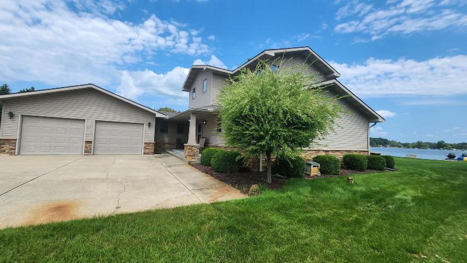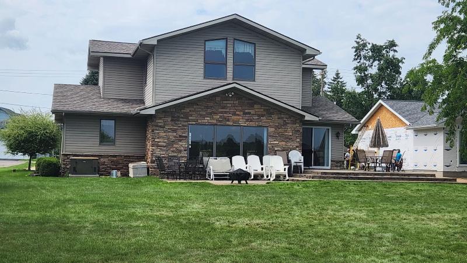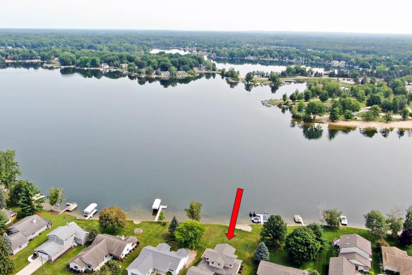$699,900
Calculate Payment
- 5 Bedrooms
- 2 Full Bath
- 1 Half Bath
- 2,487 SqFt
- MLS# 24014315
Property Information
- Status
- Active
- Address
- 7216 Holiday Drive
- City
- Canadian Lakes
- Zip
- 49346
- County
- Mecosta
- Township
- Mecosta Twp
- Possession
- Close Of Escrow
- Property Type
- Single Family Residence
- Total Finished SqFt
- 2,487
- Above Grade SqFt
- 2,487
- Garage
- 2.0
- Garage Desc.
- Attached, Concrete, Driveway
- Waterview
- Y
- Waterfront
- Y
- Waterfront Desc
- All Sports, Private Frontage
- Body of Water
- West Canadian Lake
- Water
- Well
- Sewer
- Septic System
- Year Built
- 1977
- Home Style
- Traditional
- Parking Desc.
- Attached, Concrete, Driveway
Taxes
- Taxes
- $6,972
- Association Fee
- $Annually
Rooms and Land
- Kitchen
- 1st Floor
- DiningArea
- 1st Floor
- FamilyRoom
- 1st Floor
- PrimaryBedroom
- 1st Floor
- Bedroom2
- 1st Floor
- Bathroom3
- 1st Floor
- Laundry
- 1st Floor
- PrimaryBathroom
- 1st Floor
- Bathroom1
- 1st Floor
- Bedroom4
- 2nd Floor
- Bathroom5
- 2nd Floor
- Office
- 2nd Floor
- Bathroom3
- 2nd Floor
- Other
- 2nd Floor
- 1st Floor Master
- Yes
- Basement
- Crawl Space
- Cooling
- Central Air
- Heating
- Forced Air, Natural Gas
- Acreage
- 0.44
- Lot Dimensions
- 76x257x232x79
- Appliances
- Cook Top, Dishwasher, Dryer, Microwave, Oven, Refrigerator, Washer
Features
- Features
- Ceiling Fans, Garage Door Opener, Generator
- Exterior Materials
- Brick, Vinyl Siding
- Exterior Features
- Patio
Mortgage Calculator
Get Pre-Approved
- Market Statistics
- Property History
- Local Business
| MLS Number | New Status | Previous Status | Activity Date | New List Price | Previous List Price | Sold Price | DOM |
| 24014315 | Active | Coming Soon | Mar 29 2024 4:02AM | 34 | |||
| 24014315 | Coming Soon | Mar 26 2024 12:05PM | $699,900 | 34 | |||
| 23028873 | Withdrawn | Active | Feb 4 2024 3:01PM | 180 | |||
| 23028873 | Jan 24 2024 12:33PM | $699,900 | $749,000 | 180 | |||
| 23028873 | Oct 30 2023 12:31PM | $749,000 | $779,000 | 180 | |||
| 23028873 | Sep 21 2023 4:04PM | $779,000 | $799,000 | 180 | |||
| 23028873 | Active | Contingency | Sep 14 2023 5:32PM | 180 | |||
| 23028873 | Contingency | Active | Sep 11 2023 1:03PM | 180 | |||
| 23028873 | Active | Aug 9 2023 8:30AM | $799,000 | 180 |
Learn More About This Listing
Contact Customer Care
Mon-Fri 9am-9pm Sat/Sun 9am-7pm
248-304-6700
Listing Broker

Listing Courtesy of
Coldwell Banker Lakes Realty
Office Address 8520 100th Ave
Listing Agent Becky Young
THE ACCURACY OF ALL INFORMATION, REGARDLESS OF SOURCE, IS NOT GUARANTEED OR WARRANTED. ALL INFORMATION SHOULD BE INDEPENDENTLY VERIFIED.
Listings last updated: . Some properties that appear for sale on this web site may subsequently have been sold and may no longer be available.
Our Michigan real estate agents can answer all of your questions about 7216 Holiday Drive, Canadian Lakes MI 49346. Real Estate One, Max Broock Realtors, and J&J Realtors are part of the Real Estate One Family of Companies and dominate the Canadian Lakes, Michigan real estate market. To sell or buy a home in Canadian Lakes, Michigan, contact our real estate agents as we know the Canadian Lakes, Michigan real estate market better than anyone with over 100 years of experience in Canadian Lakes, Michigan real estate for sale.
The data relating to real estate for sale on this web site appears in part from the IDX programs of our Multiple Listing Services. Real Estate listings held by brokerage firms other than Real Estate One includes the name and address of the listing broker where available.
IDX information is provided exclusively for consumers personal, non-commercial use and may not be used for any purpose other than to identify prospective properties consumers may be interested in purchasing.
 All information deemed materially reliable but not guaranteed. Interested parties are encouraged to verify all information. Copyright© 2024 MichRIC LLC, All rights reserved.
All information deemed materially reliable but not guaranteed. Interested parties are encouraged to verify all information. Copyright© 2024 MichRIC LLC, All rights reserved.
